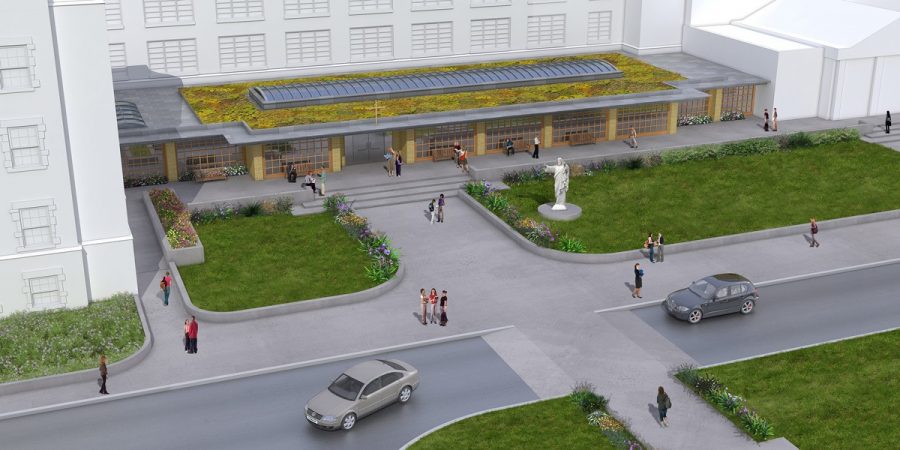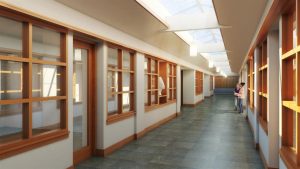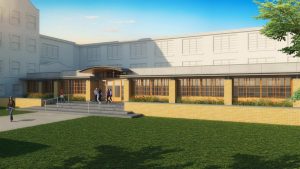Excelsior- Ever Higher Building Campaign
The Excelsior-Ever Higher Campaign refers to a multiple-phase construction project with phase 1 set to be begin this summer. Sacred Heart Academy has already started fundraising for this project, raising $4.4 million of the required $5 million.
Phase 1:
Phase 1 refers to the construction of a new building that will include the main office, the president’s office, principal’s office, offices for admissions and alumnae affairs, and meeting rooms for the academic department, student (and parent) clubs, and the advisory council. In addition, the school’s main entrance will be located in the new building providing visitors with a clear view of the front of the school. As Sr. Sheila says, “The new building will be the hub of the school and all the different entities will be represented here.”
The new building will also feature the addition of a commons, or gathering spot for students. Students will be able to hang out in the commons before and after school. Community is very important to Sacred Heart, and having a gathering place of this sort will only strengthen our close-knit community.
With the relocation of administrative offices to the new building, other meeting spaces will be open for teacher-student interaction and other faculty interaction. This project will also feature an upgrade of the faculty’s facilities.
Construction will begin the summer of 2018 and be completed by the 2019-2020 school year. The new building will be approximately 7,500 square feet and built in front of the Philip Paolella Jr. Recreation Center. The new building will have a “green” roof, an environmentally friendly roof that will allow for the growth of plants and a reduction of storm water runoff.
David Thompson of David Thompson Architects is designing this new building. Sr. Sheila speaks very highly of Thompson saying, “David was exactly what we wanted … someone who was going to be planner and who would listen to our faculty, our staff, our parents, and alums and dream about the future of Sacred Heart.”
Phase 2:
This will involve renovations to the cafeteria, which include changing the current layout of the cafeteria from horizontal to vertical.
Phase 3:
This will feature the construction of a new student commons in front of the preexisting gymnasium.




